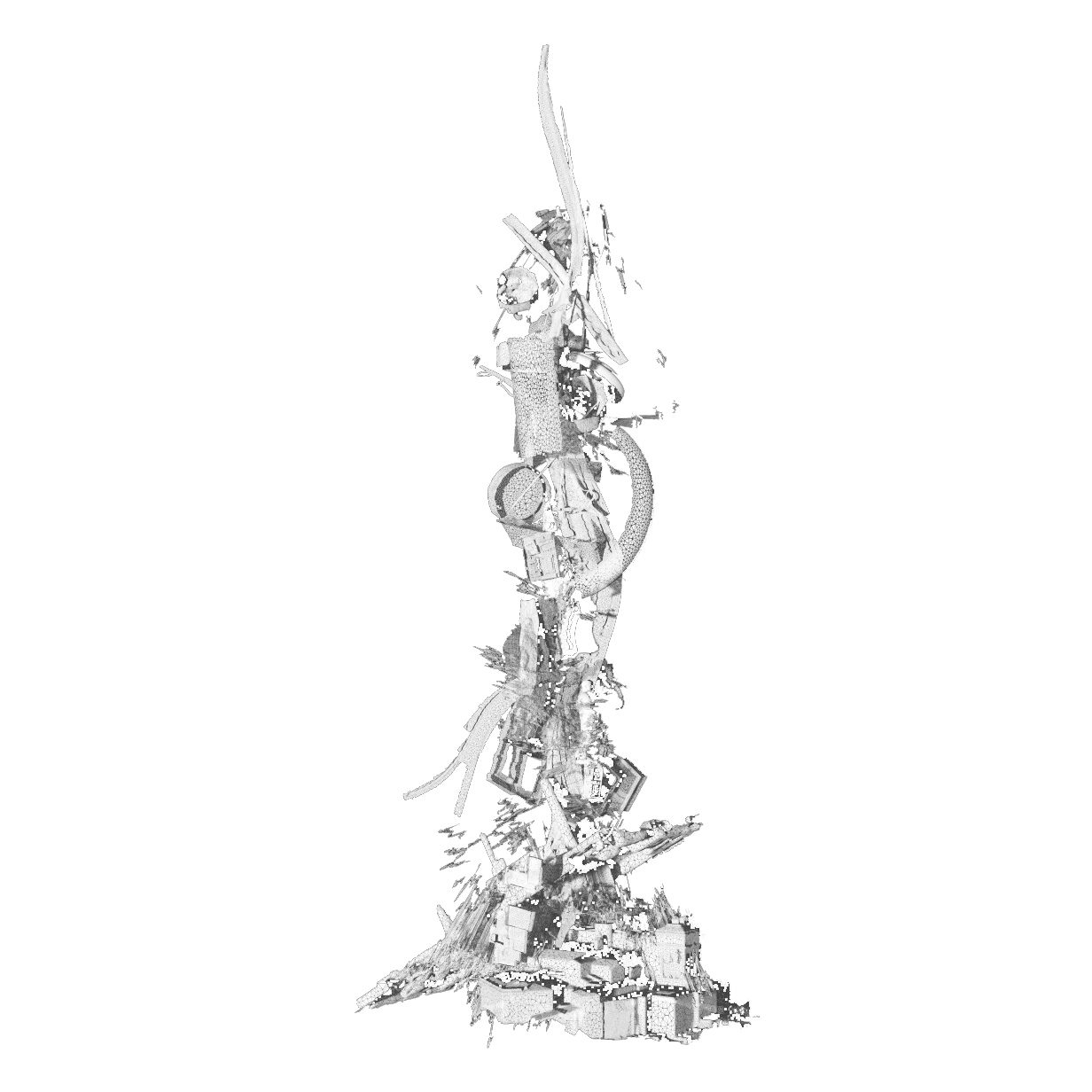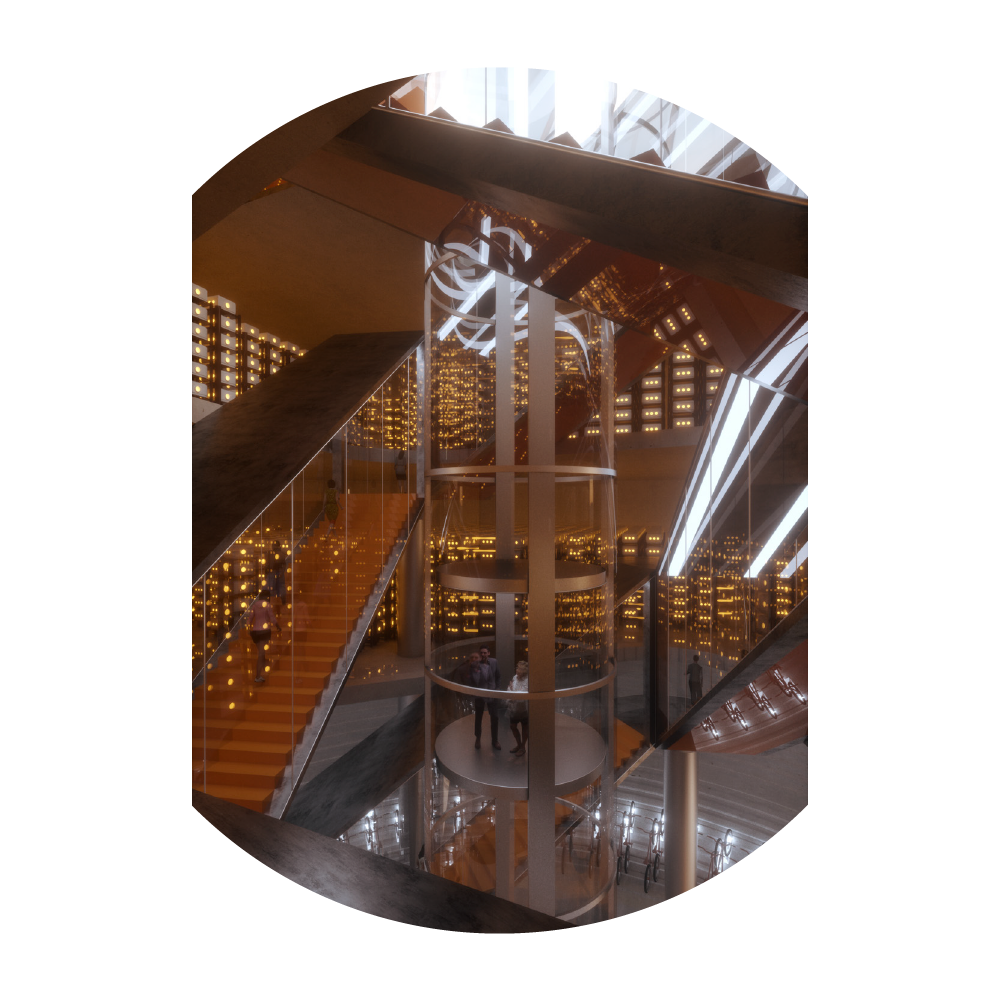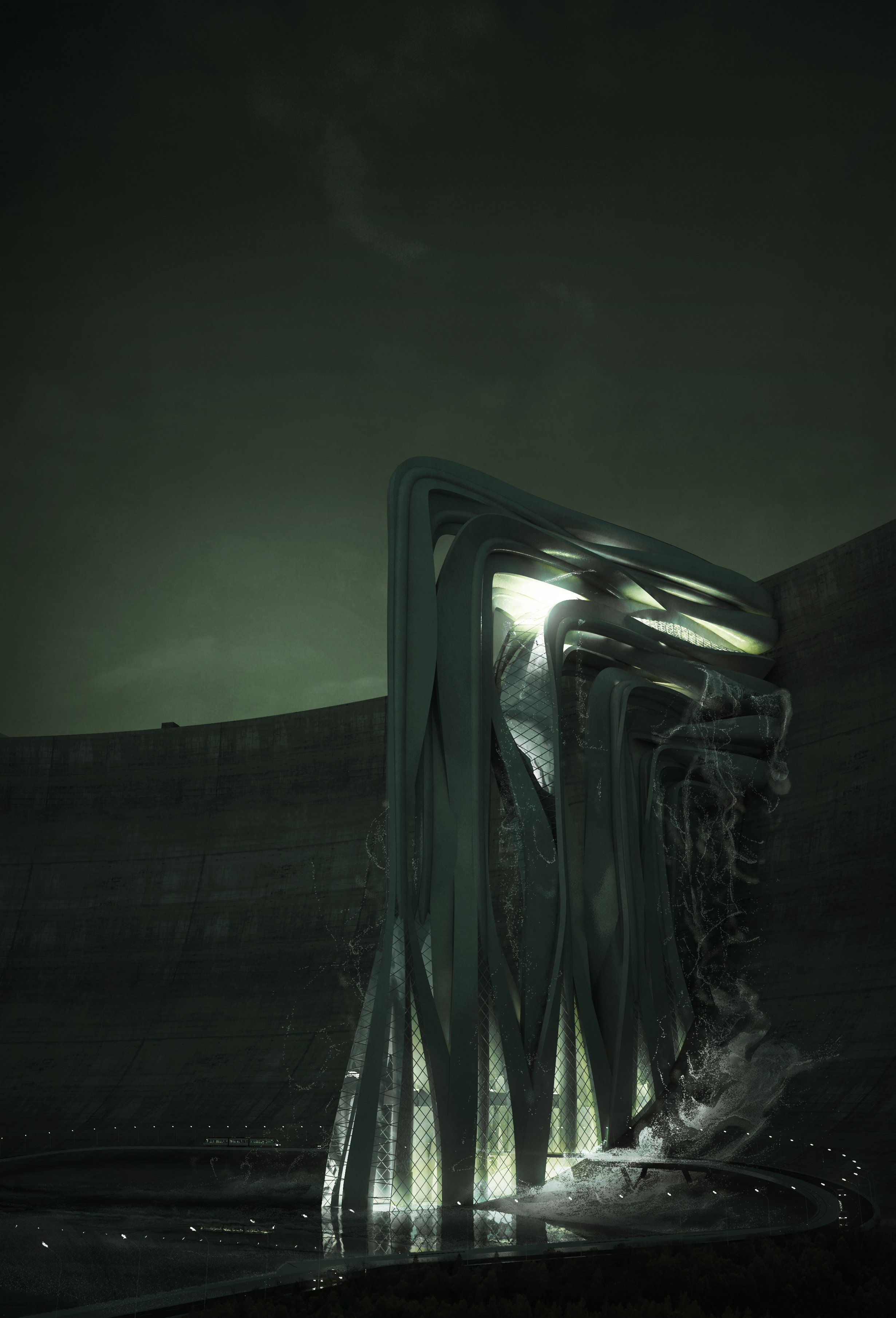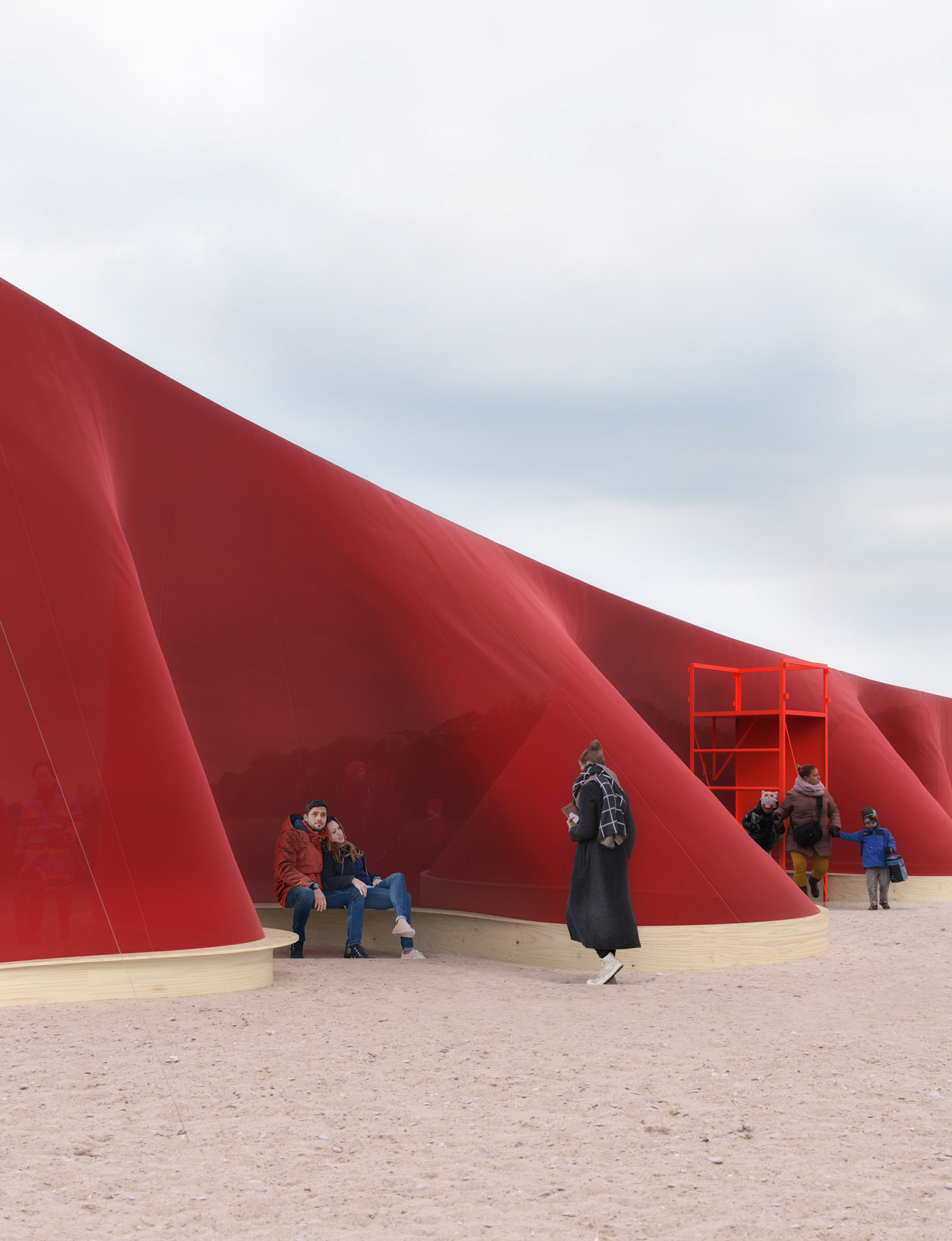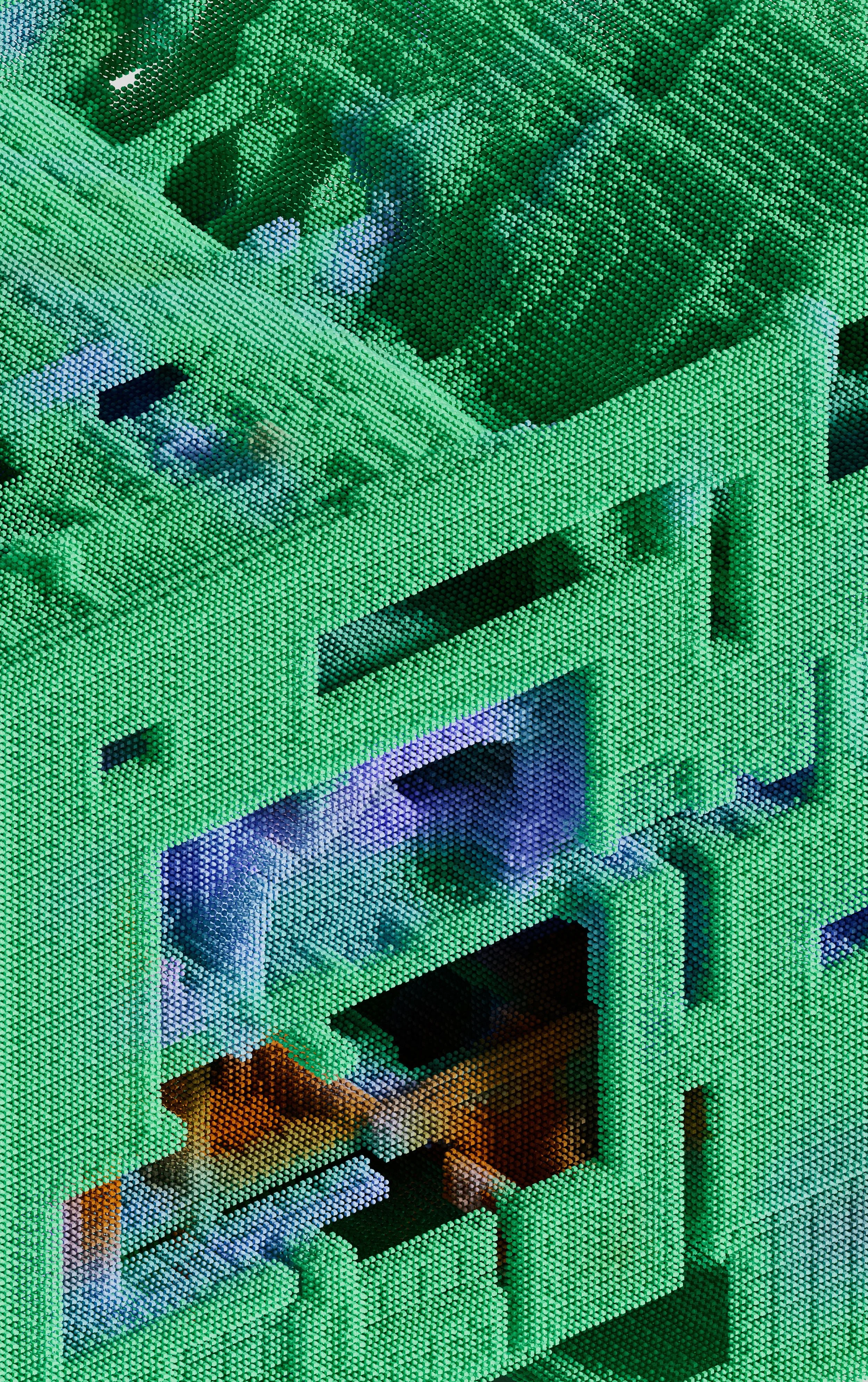OSLO HARBOUR PODS
HOUSE OF PHOTOGRAPHY
Every destination has a unique mix of tales and potentials. Bjørvika has, in a short time, been transformed from a container port to a modern port city with two international, world class destinations. From being a place cut off from the recreational life of the city, it is now a place buzzing with life and activity. Our project, Oslo Harbor Pods, is based on these place-bound potentials and tales. Through the architecture, the project creates a poetic, figurative relationship with the former container port and the harbor's former industrial aesthetics. Where the building appears more anonymous from both the Opera and the Munch Museum, it opens differently up towards the fjord, inviting the green park inside the building in the form of a large palm garden. Around here all the various activities are organized and the palm garden is the natural, informal gathering place of the house. Here is an exciting space that has unique qualities all year round, offering a break to the guests, and establishing the photography house as a destination for long-term stays during all seasons.
A flexible exhibition space, based on photo studies and their ability to make everything but the photographed object disappear, creates a unique and focused experience for the visitors. The exhibition space consists of four volumes, each of which can be designed to facilitate a unique mood. All volumes are located on the second floor and can be connected to a continuous exhibition area or have individual entrances from the balcony towards the palm garden. In the individual volumes, it is possible to illuminate the exhibitions differently, as well as open two of them up towards the raised terrace or the multi-functional area respectively.
Oslo Harbor Pods is supported by a modular wooden structure that can be prefabricated using CNC. Wood is generally the continuous material throughout the construction with elements of concrete around the elevator cores and in the foundation. The choice of materials and the grid-based, modular structure ensure a sustainable construction, where large parts of the interior can be reconfigured without compressing the overall design, whose requirements for functions or program are changed. The facade is covered with Alucobond, which has a slightly iridescent treatment that protects against UV, salt and water. This ensures that the facade does not have to be repainted during its lifetime and provides optimum protection against the elements. The shape of the roof also ensures easy collection of rainwater, and adjustable openings in the palm garden ensure optimal opportunities for naturally ventilating the building.

























