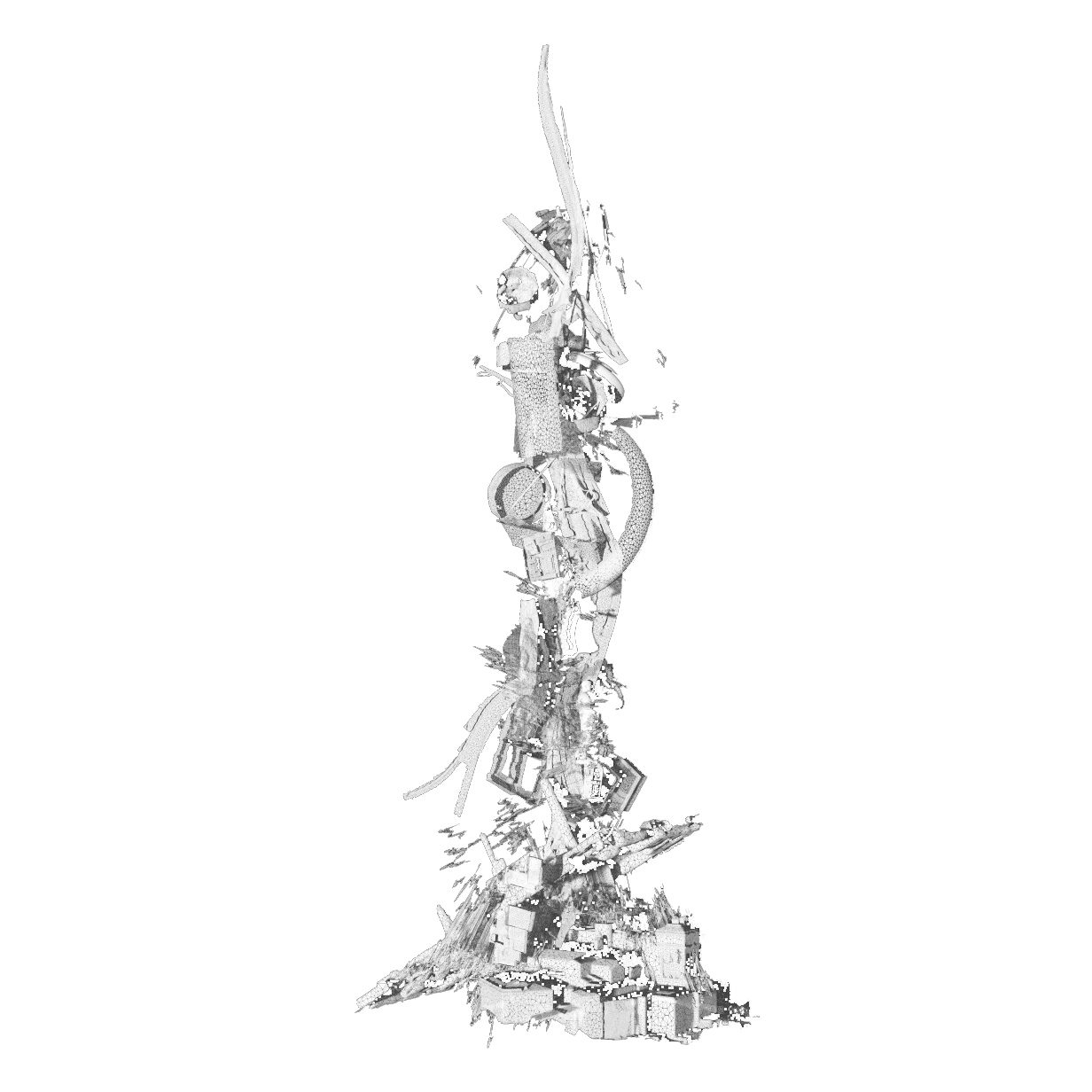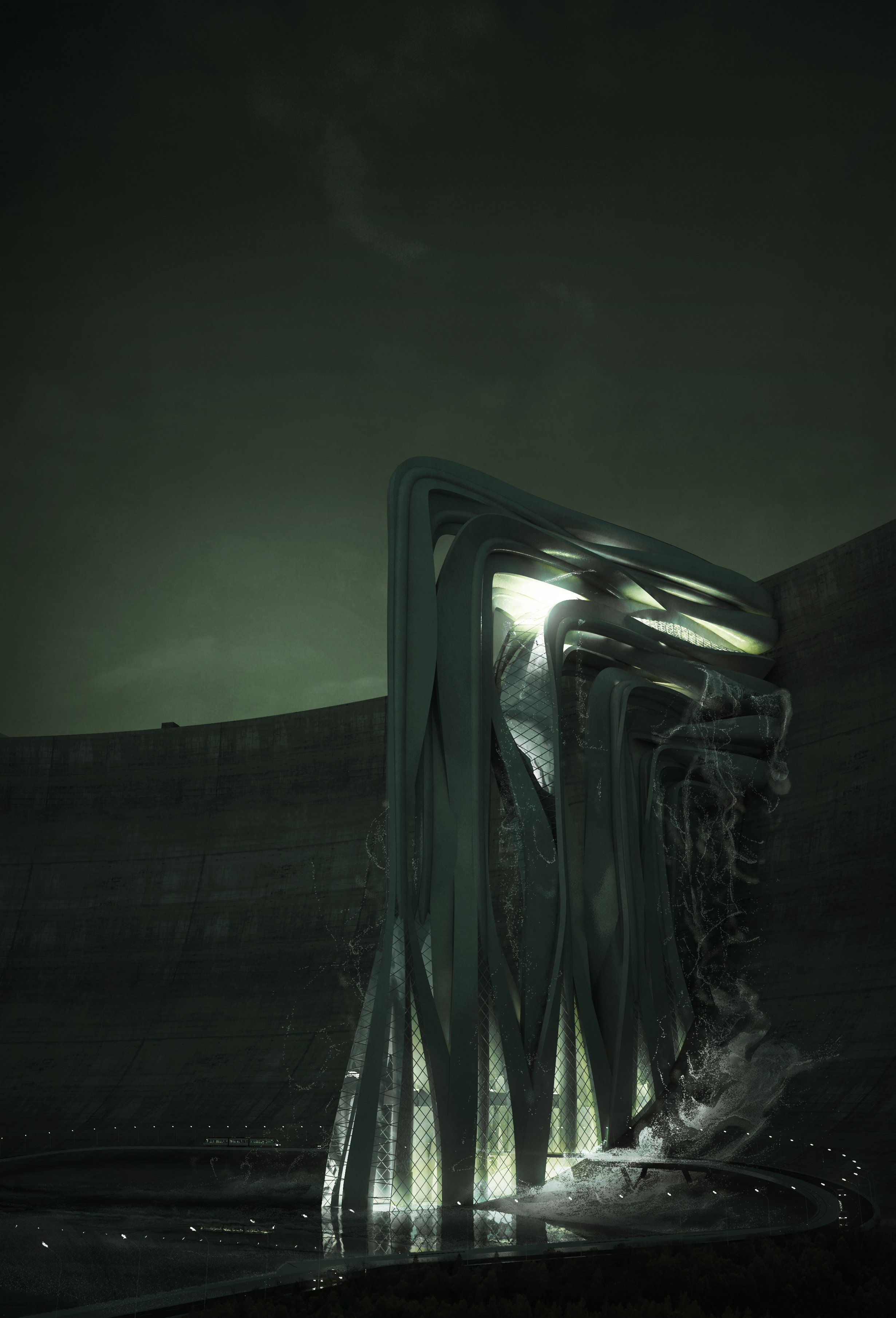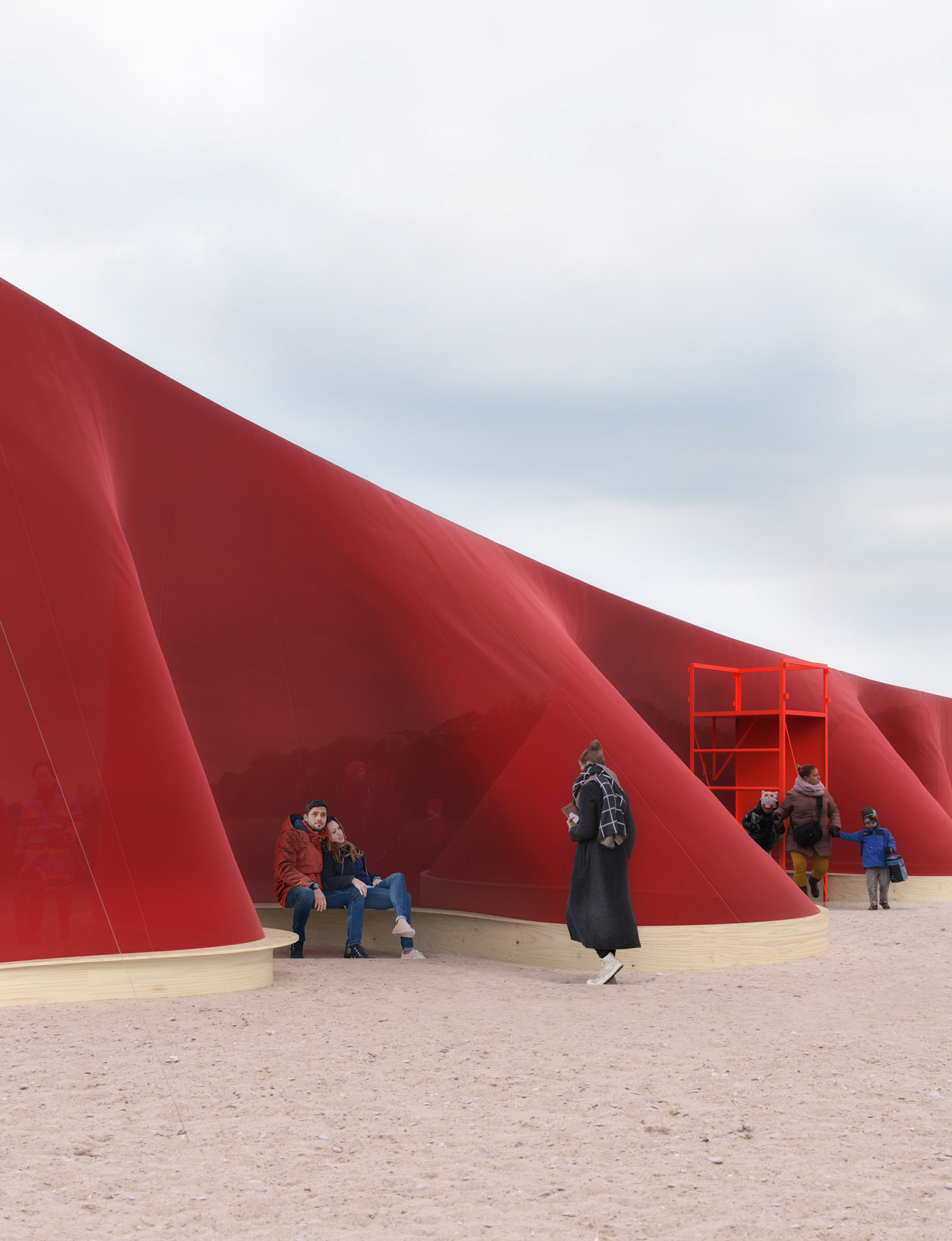







SOCIAL CONDENSER
NEW NOVARTIS CAMPUS
The architectural emphasis is on achieving a miniature city, a microcosmos within a compact singular building with distinct functions and work environments. The project experiments with opportunities of blending the urban environment (streets, park) into the building thus creating an introverted building with an internalized urban spatial character. Concepts found in historic examples of the Russian constructivist period has been studied as a starting point for the project.
Special attention is paid to the role of circulation - corridors, ramps, stairs, informal topologies, atriums - their orientation and how it ties various parts of the building together. They are not merely expressed as a functional domain but as an attenuated territory with architectural qualities - merging and separating functional areas.
New programmatic synergies and collaborative new work environments for the medical campus is explored and developed trough attenuated circulation concepts and upcoming technologies.



































































